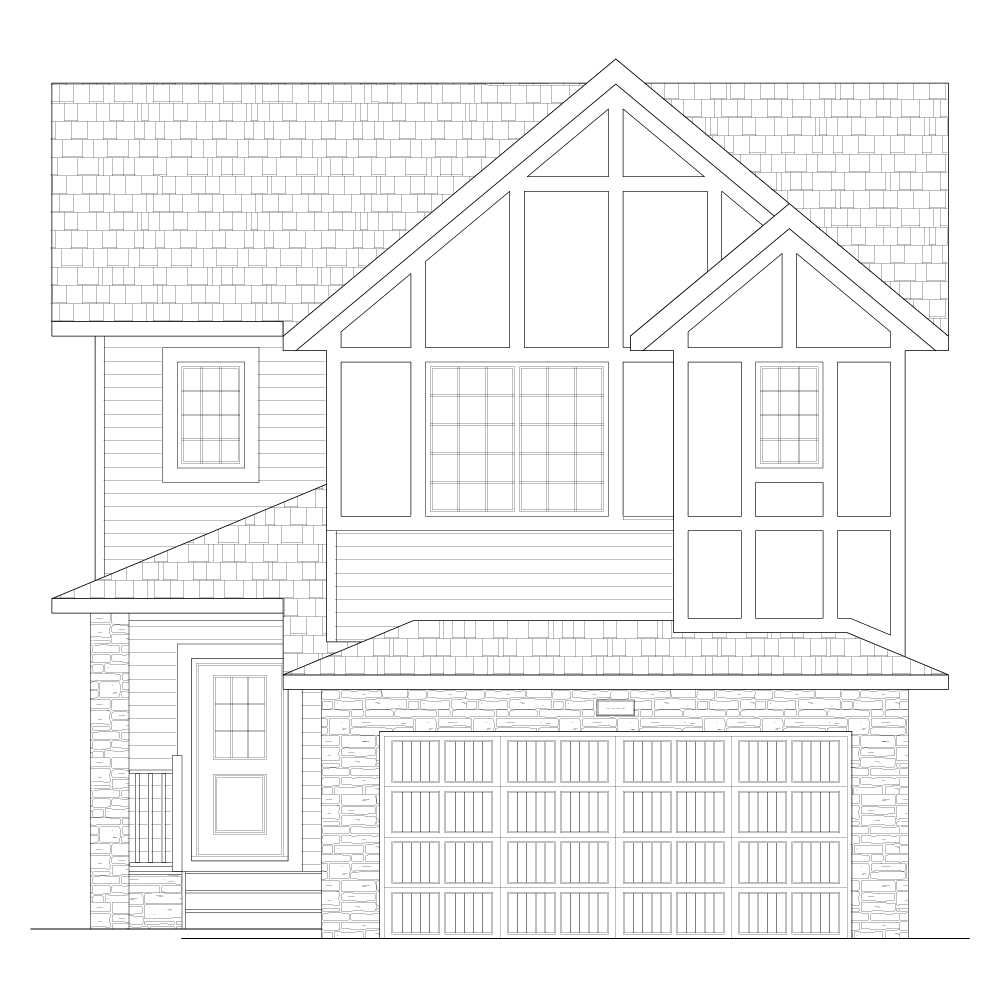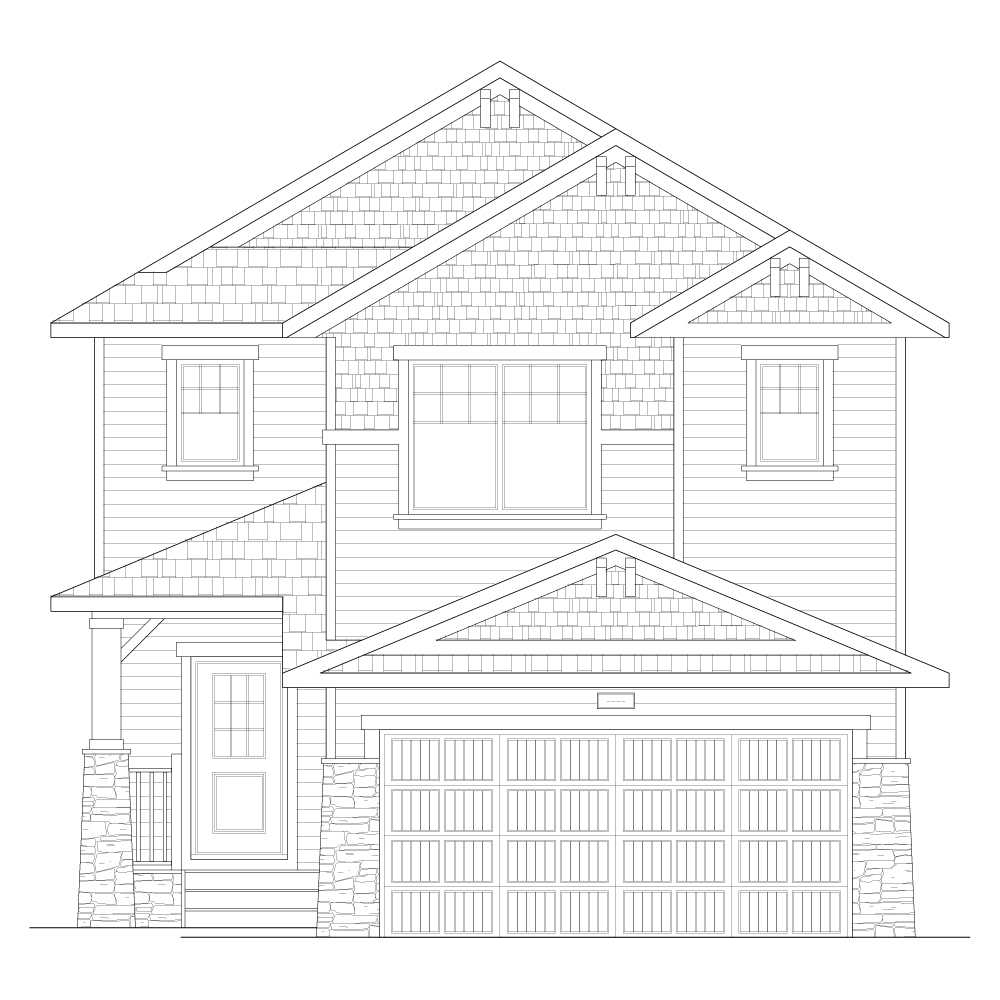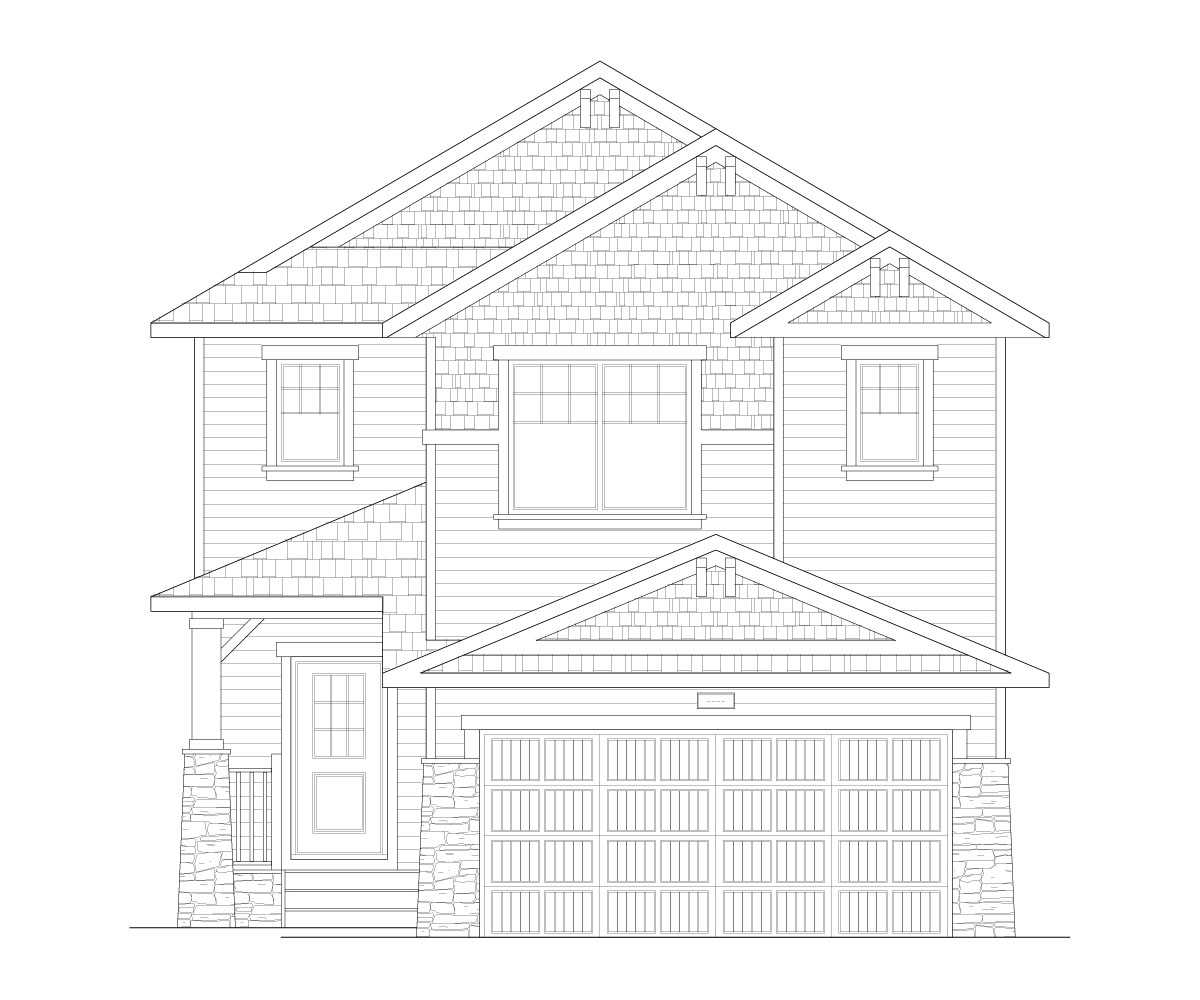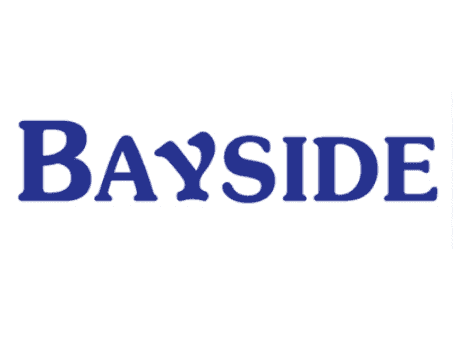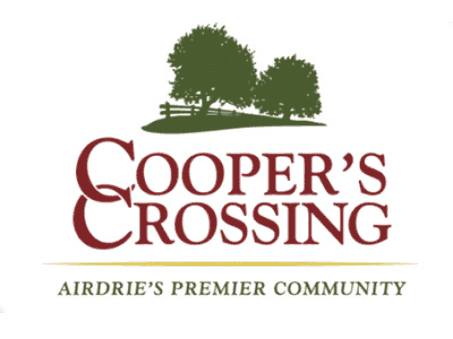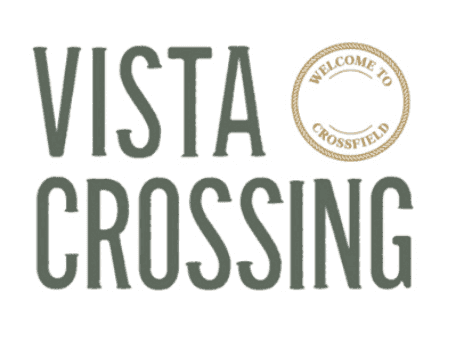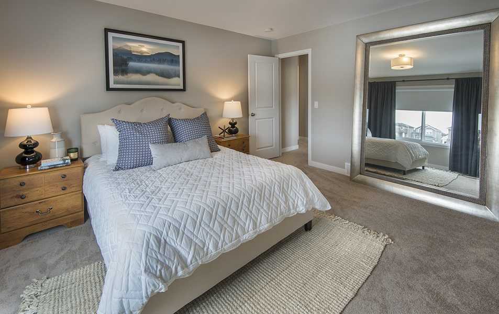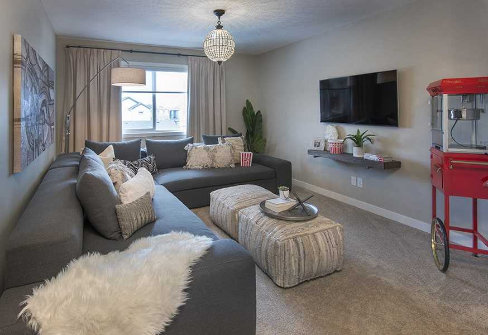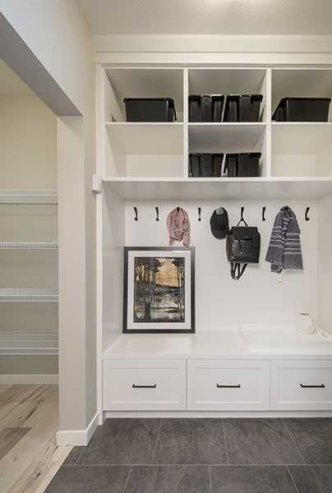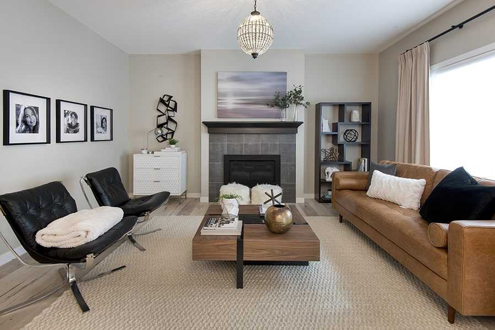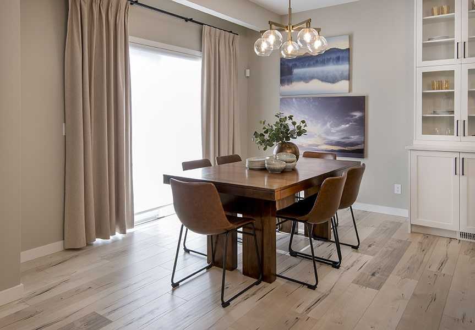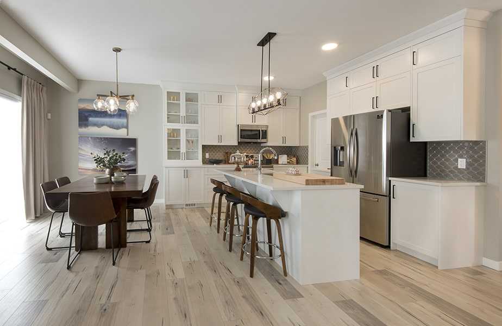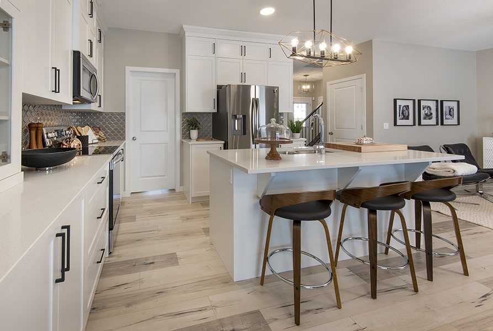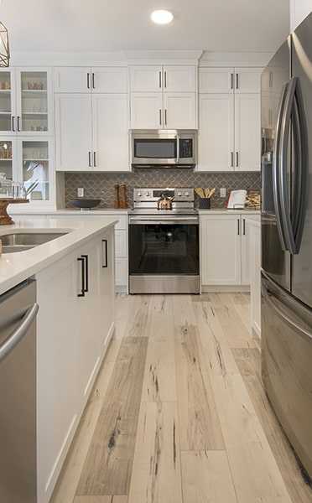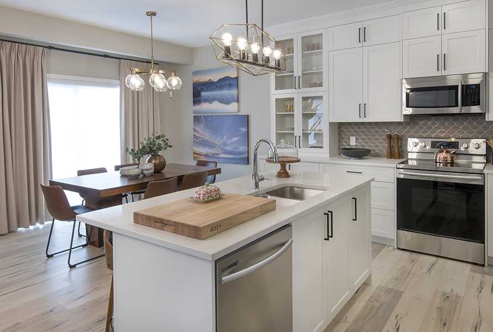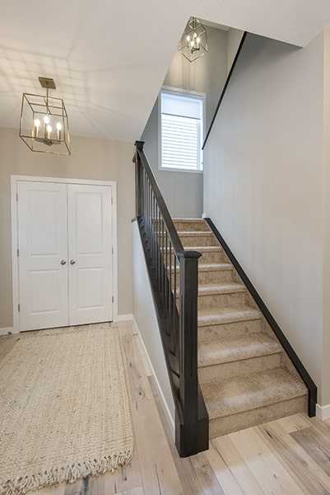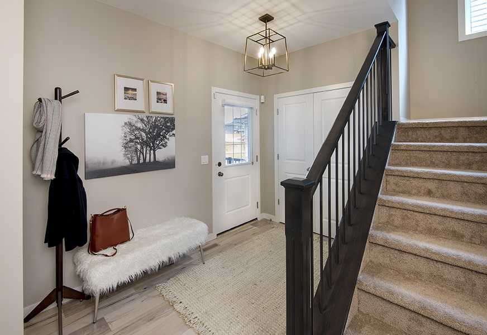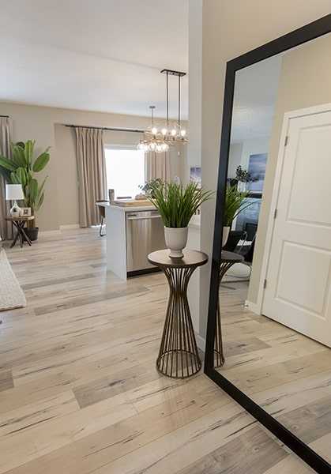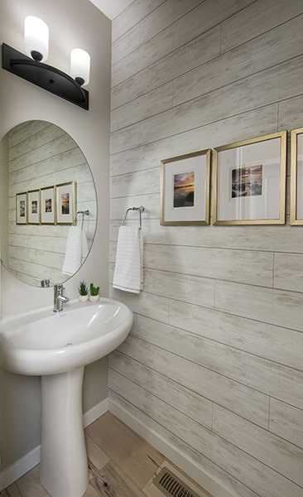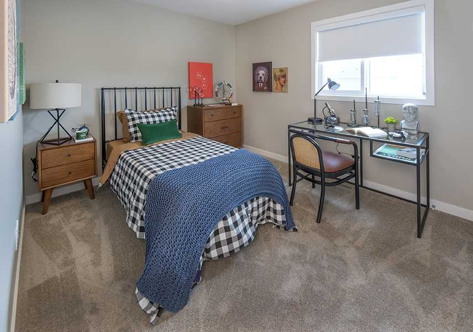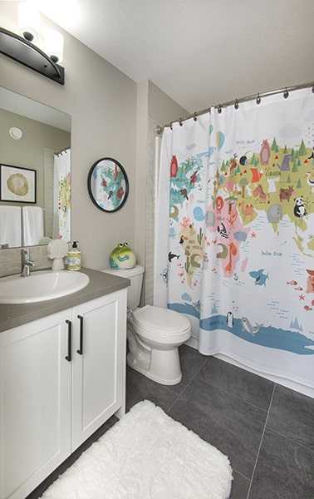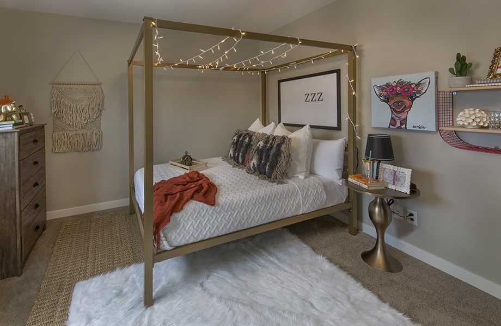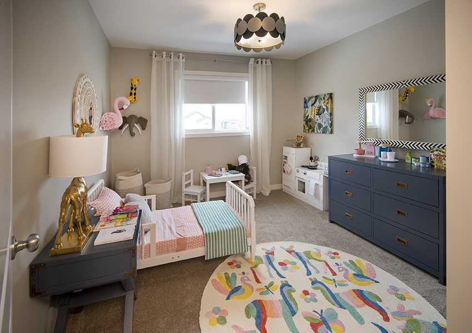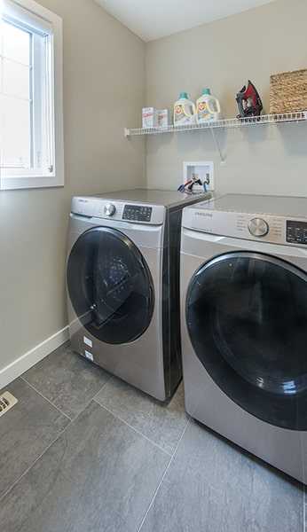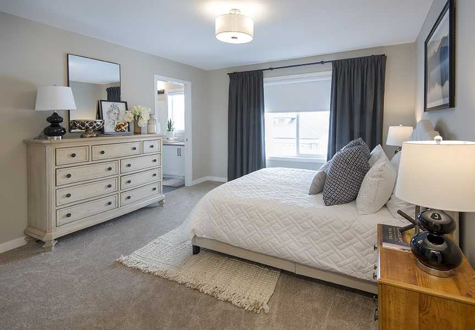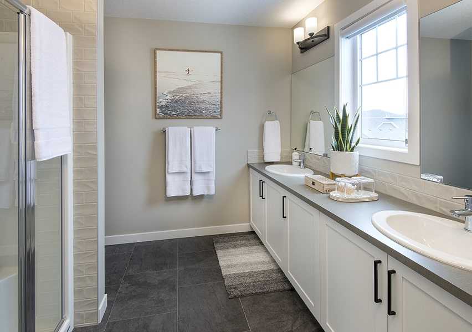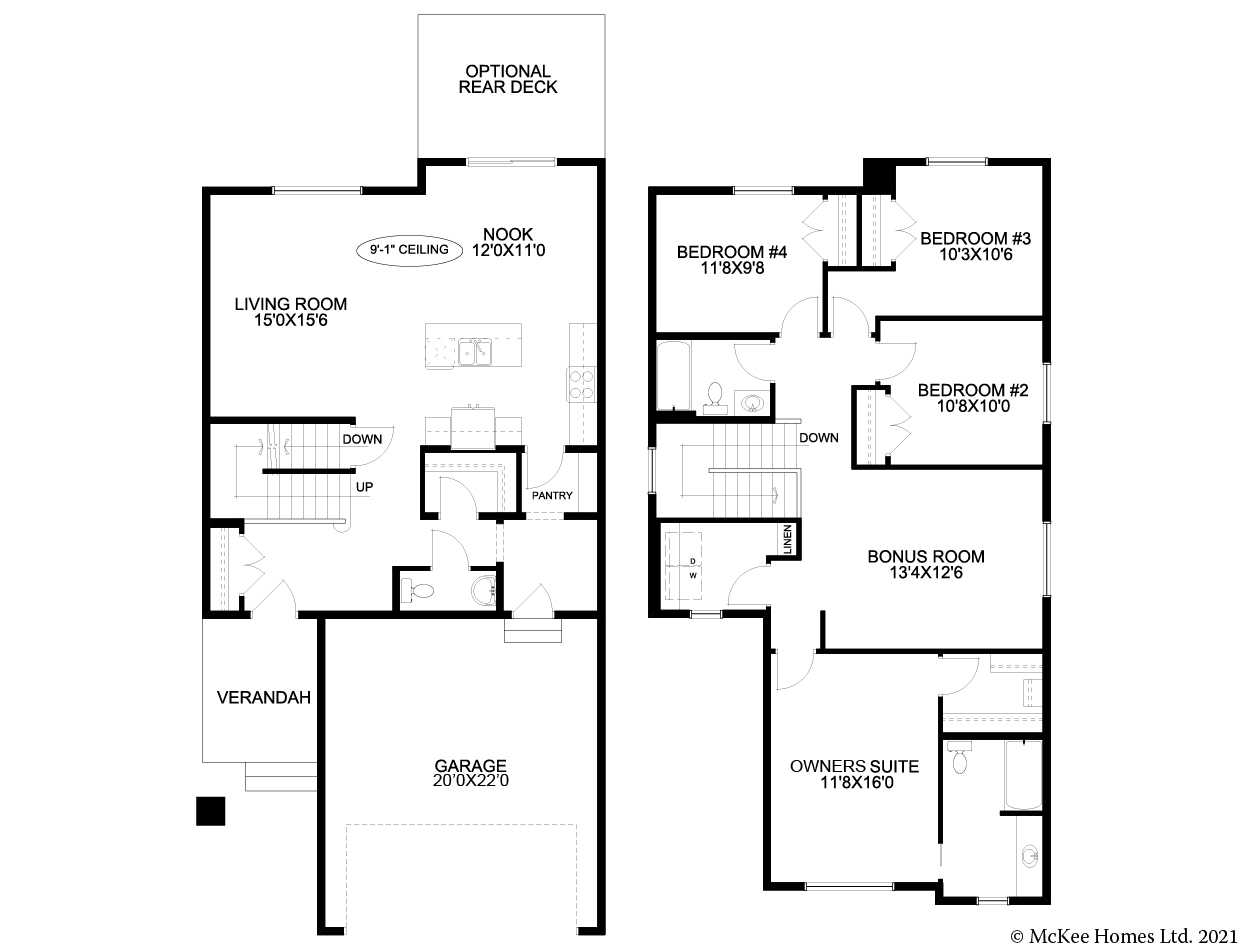The best is built in with McKee Homes in Every Home
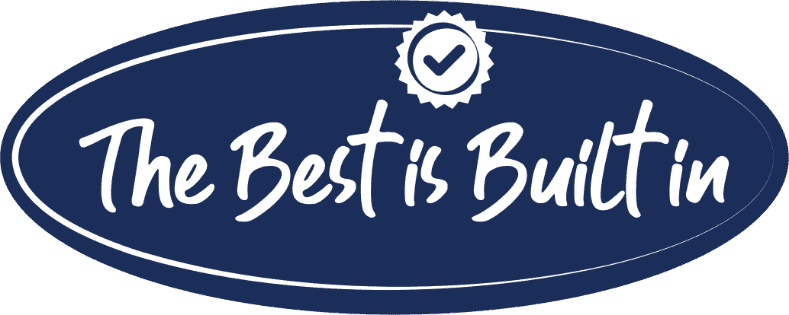
All homes are constructed to Energy code 9.36 under the performance modeling guideline. Each home we build is modelled to the site it is built on, and after constructed, is individually tested and certified with Built Green.

Every home is BUILT GREEN and Energuide Certified.
Exterior
2” x 6” exterior wall construction; 24” on center with 3/8” OSB
18” x 6’ footings with 8” thick concrete foundation walls
Delta MS foundation wrap
Tyvek house wrap
Envelope sealant membrane around windows and doors
R20 exterior wall insulation (PROPEL), R22 exterior wall insulation (SIGNATURE)
4” thick floating slab garage floor
Ice dam protection on perimeter of roof with galvanized steel drip edge
Pre finished aluminum eavestroughs and downspouts
Pre finished concrete front step with aluminum picket
Interior
Vinyl TRIPLE glazed windows, ENERGY STAR rated; upper floor, main floor, walkout basement
Vinyl double glazed windows; basement
Low expansion foam insulation on joist ends, around windows and bonus room floors that are over a garage
R50 loose fill ceiling insulation
The Energy Heel: 14” high heel roof trusses (allows attic insulation to reach R50 at the walls)
Similar Home Plans
Sorry, no plans are similar to this home plan.
Send me more information on this home plan - Cranfield – 4 bedroom
We will send you more information about this home and plan. If you are looking for more information on what is included on each attribute level visit us at a show home or call us today.

